Copper Building
Windlesham
A stock brick extension framed in Copper.
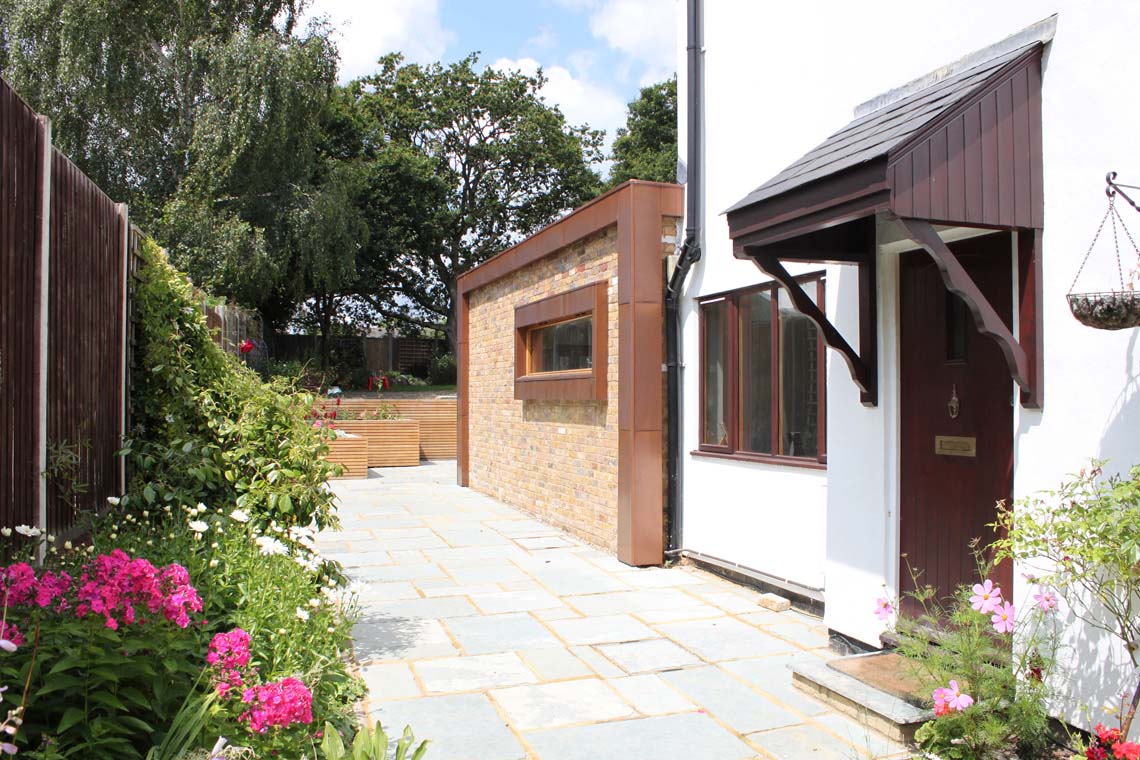 Side elevation from approach
Side elevation from approach
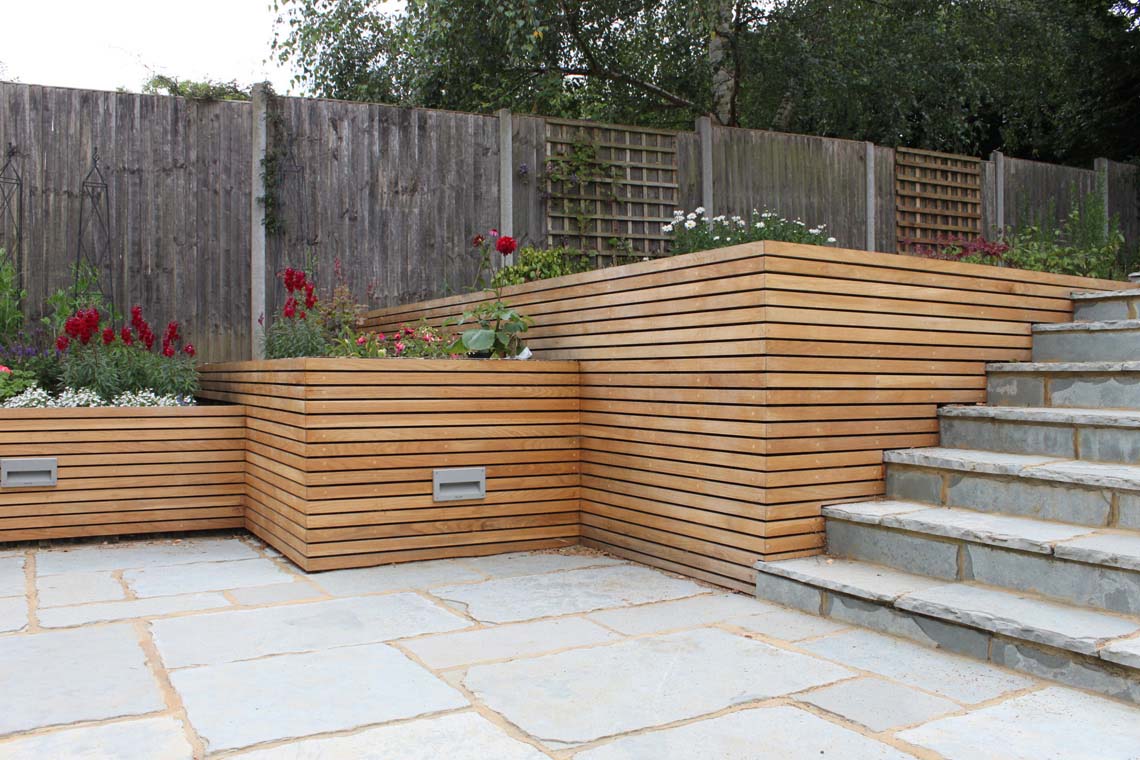 Oak clad tiered terrace
Oak clad tiered terrace
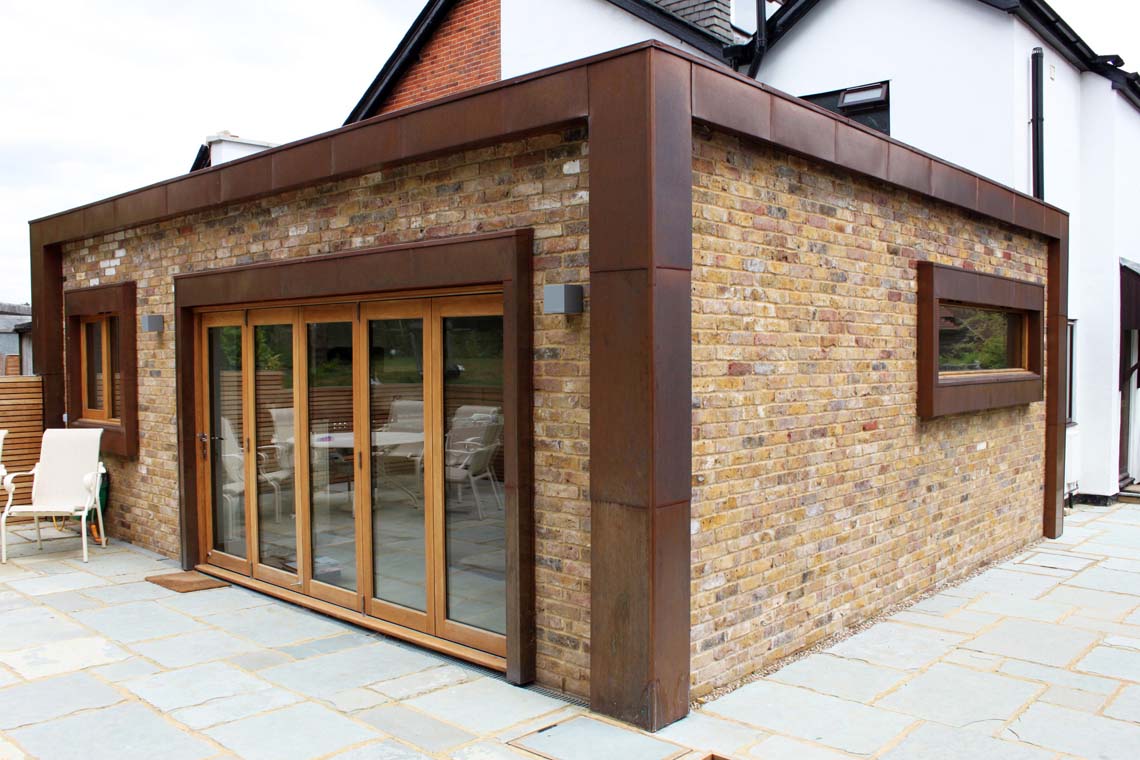 Axonometric of rear extension
Axonometric of rear extension
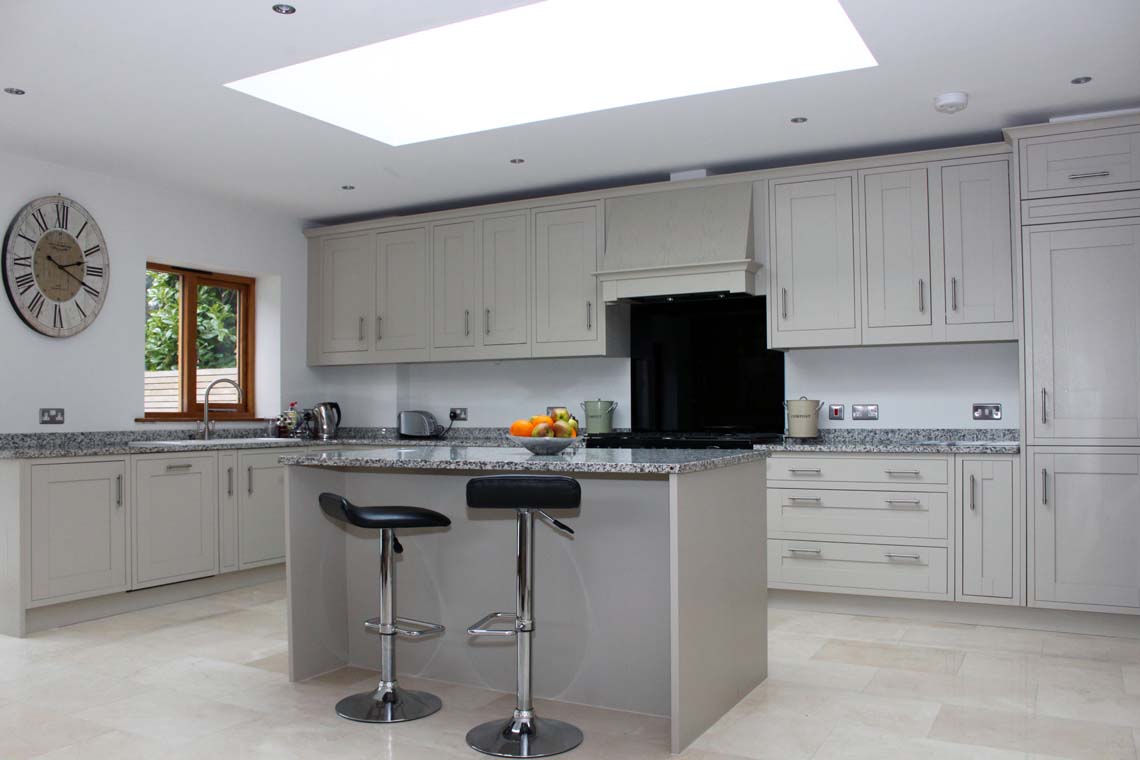 Handmade kitchen with granite worktops
Handmade kitchen with granite worktops
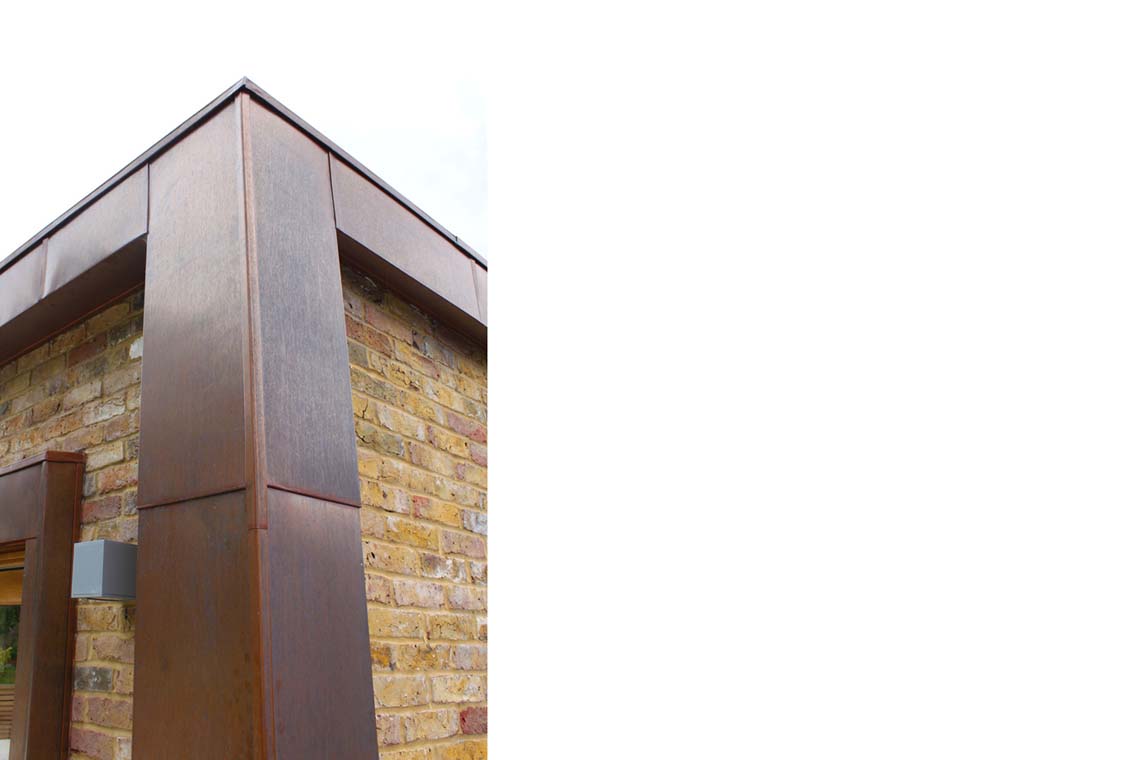 Copper cladding detail
Copper cladding detail
Project Details
- Client: Client
- Date: Date
- Contract Value: £500,000
Thorndown Lane is a copper clad extension to a semi detached house in Windlesham. This rear extension uses milled copper panels to frame the architecture and its openings. Oak doors and windows, with stock brickwork walls complete the palette. Externally we have created an enclosed terrace with staggered planted boxes that are clad in planed Oak battens.

