Holly House
A subtle renovation and extension to an Arts and Cratfs house
in the village of Sunningdale, Ascot
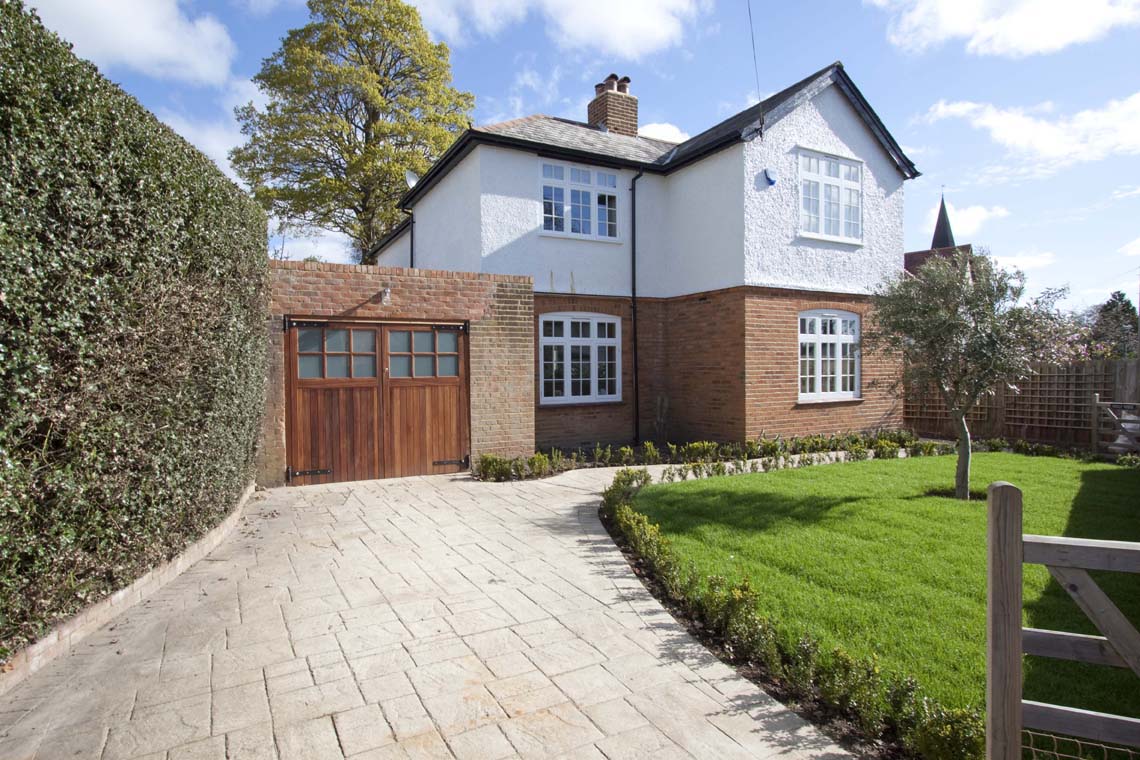 Renovated front elevation
Renovated front elevation
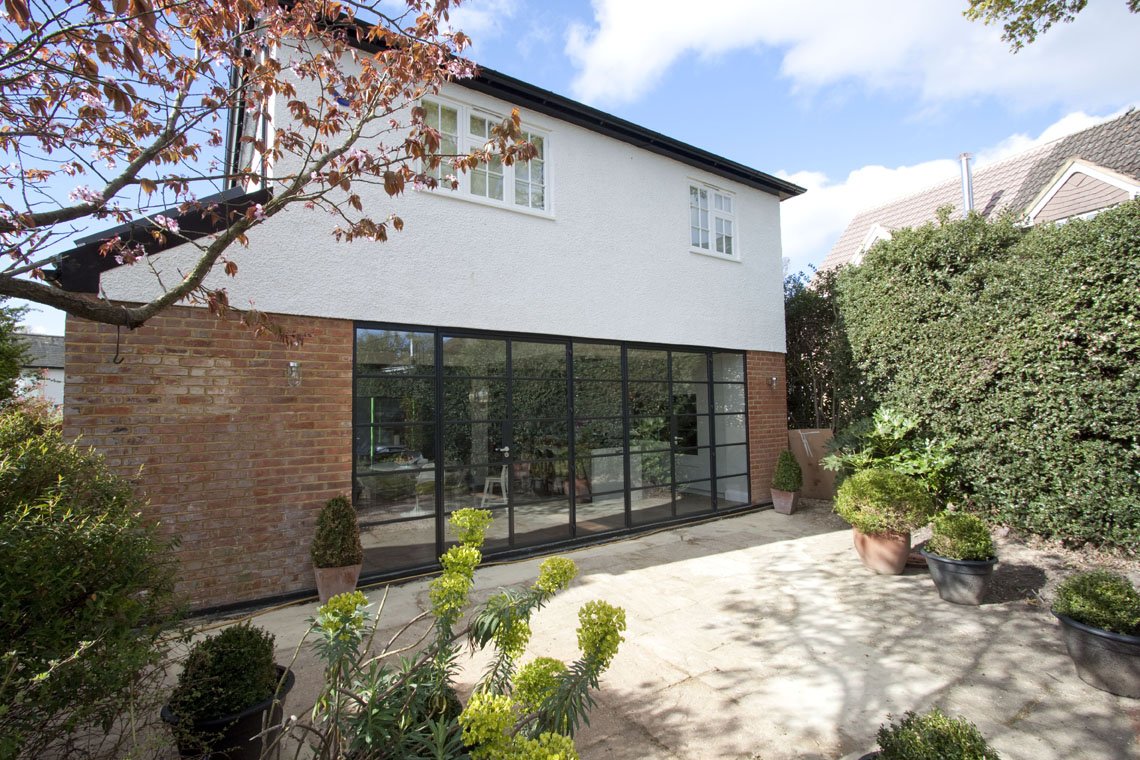 We have extended the rear and cut a void into the ground floor. This void has been filled with a expansive Crittal window array
We have extended the rear and cut a void into the ground floor. This void has been filled with a expansive Crittal window array
 The new open plan living space is flooded with light from the Crittal windows
The new open plan living space is flooded with light from the Crittal windows


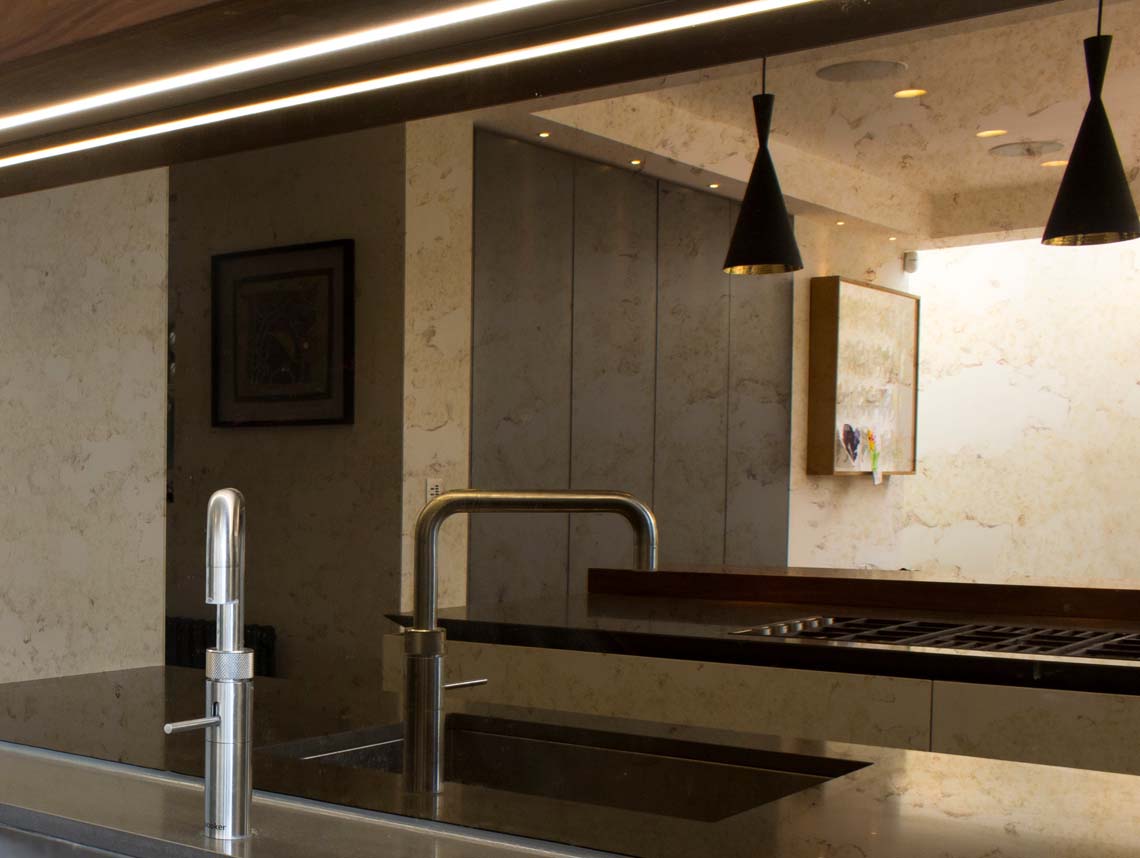
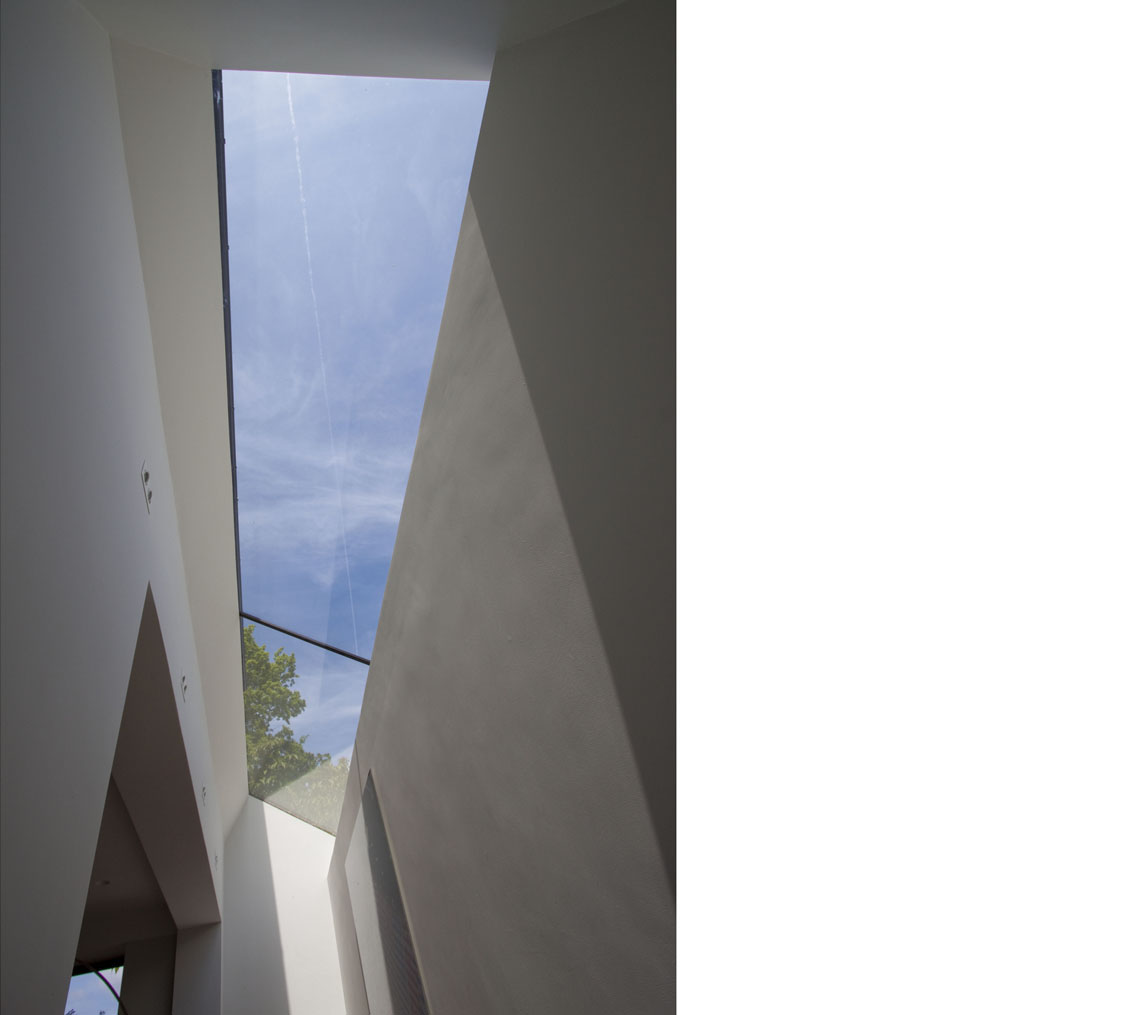 The frameless skylight is almost invisible
The frameless skylight is almost invisible
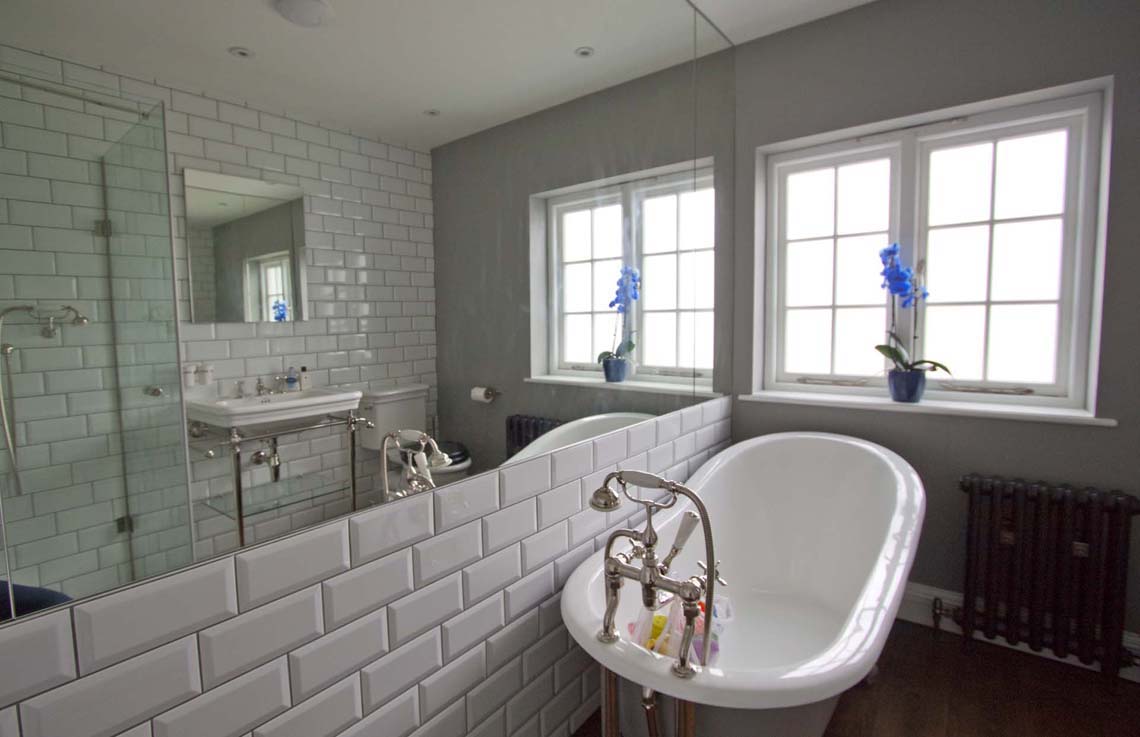 A sense of increased volume was created with a full width mirror in the family bathroom
A sense of increased volume was created with a full width mirror in the family bathroom
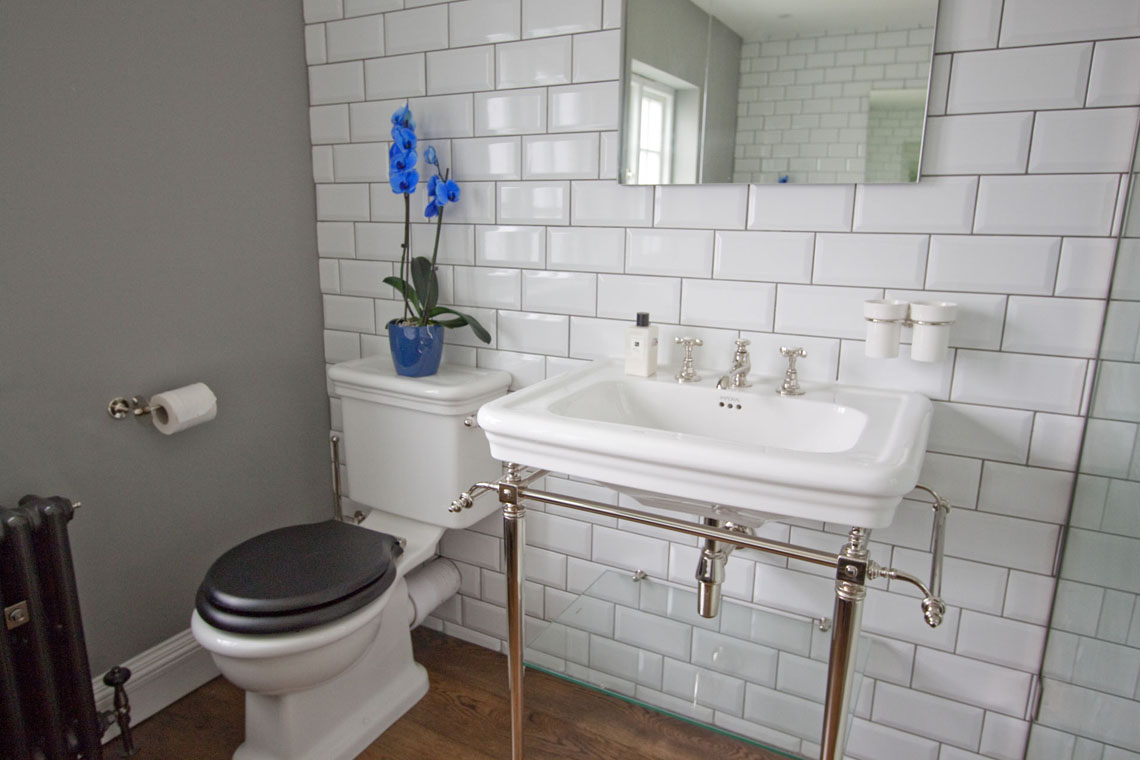
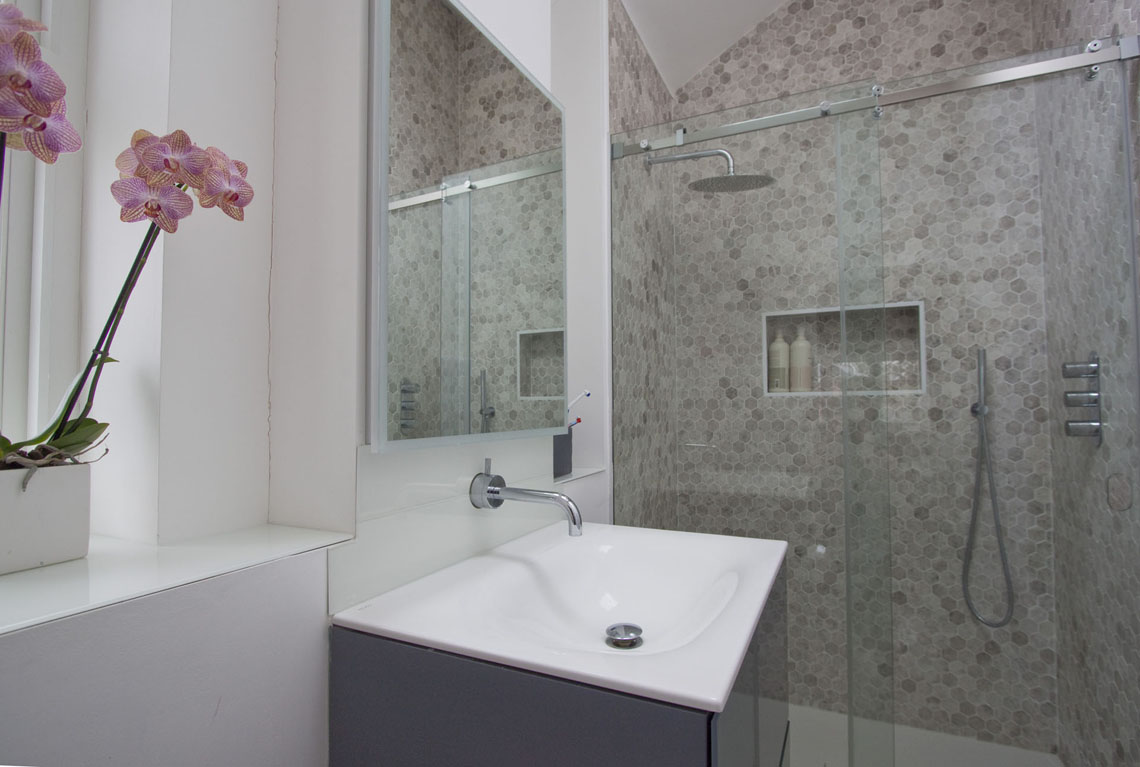 Ensuite bathroom
Ensuite bathroom
Project Details
- Client: Private
- Date: 2016
- Contract Value: £200,000
Holly House is a subtle extension to an Arts and Crafts cottage in the village of Sunningdale. Situated in the Holy Trinity conservation area and in the curtilage of the Grade II listed church, the extension needed to be respectful to its environment.
Our design extended and remodelled the ground floor, whilst adding a bedroom suite to the first floor. We opened up the ground floor forming one open plan space and added a full width Crittal glass array facing onto the garden. To add further light to the main space, a 6m frameless skylight floods north light into the room.


