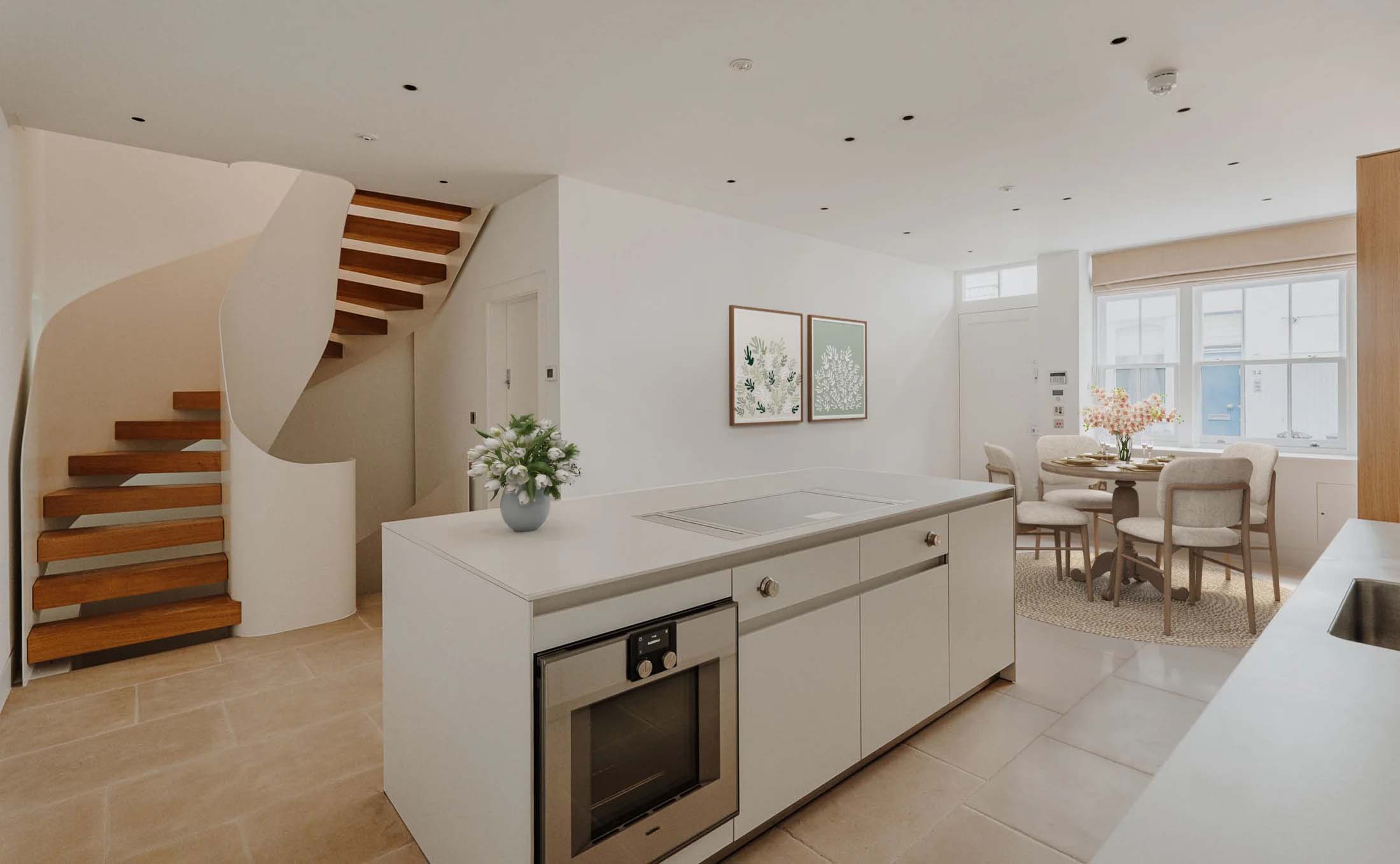Petersham Place,
Kensington, London.
A total reconfiguration of a mews house in Kensington.
Fire engineered to be different.
 Night light steel plate stair
Night light steel plate stair

 View down the helix
View down the helix
 View up the helix
View up the helix
 Elevation of stair at first floor
Elevation of stair at first floor

 Detail to the curved steel plate
Detail to the curved steel plate

 Roof light opens to assist venting the open plan spaces
Roof light opens to assist venting the open plan spaces
 The first floor is fully open to the stairwell
The first floor is fully open to the stairwell


Project Details
- Client: Private
- Date: 2021
- Contract Value: £900,000
Petersham Place is a single storey basement extension and total remodel of a mews house in Kensington, London. We have opened up the entire propery with an organic steel plate helical stair running from basement to second floor.
The interior detail is muted and paired back throughout, creating a clean minimal aesthetic. The result is a rethink on mews living where every last element of space is redefined.


